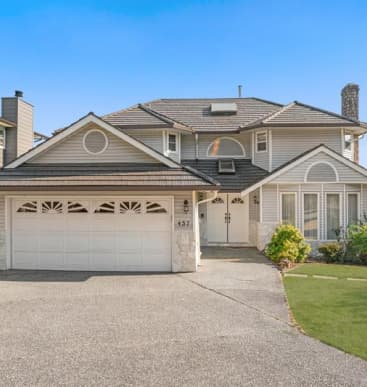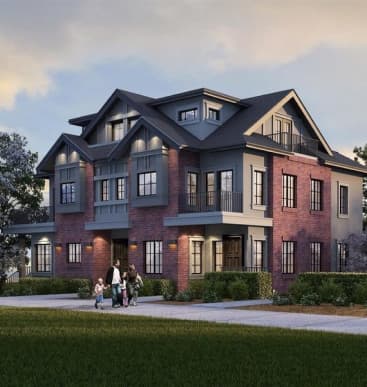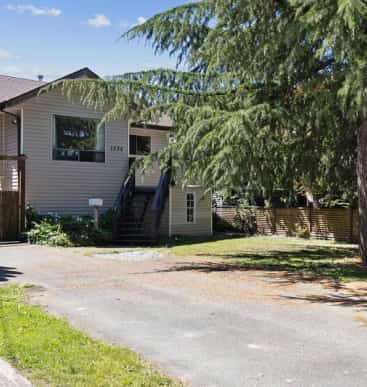| Heating: | Natural gas |
| Parking: | Carport |

Get Instant Access!
View exclusive MLS listing details, including sold listings.

Jump on board for access to MLS Listings and sales, special offers and exclusive opportunities
Become a Member!
High Density Apartment Residential 2.56 acre site (111’513.6 Sq Ft) falls under the new TOA – Transit Oriented Area. Projected Allowable Density (FAR) minimum 5. Projected Allowable Height 20 Storeys (id:59197)
General Info:
| Property Type: | |
| Dwelling Type: | Multi-family |
| Home Style: | 2 Level |
| Year Built: | 1983 (Age: 112) |
| Total Area: | 4,750 sq. ft. |
| Lot Size Area: | 4750 square feet |
| Living Area: | 2221 square feet |
| No. Floor Levels: | 1 |
| Tax Annual Amount: | $3769.56 |
| Tax Year: | 2022 |
| Parking Features: | Carport |
-
Additional Info
Photo Tabs
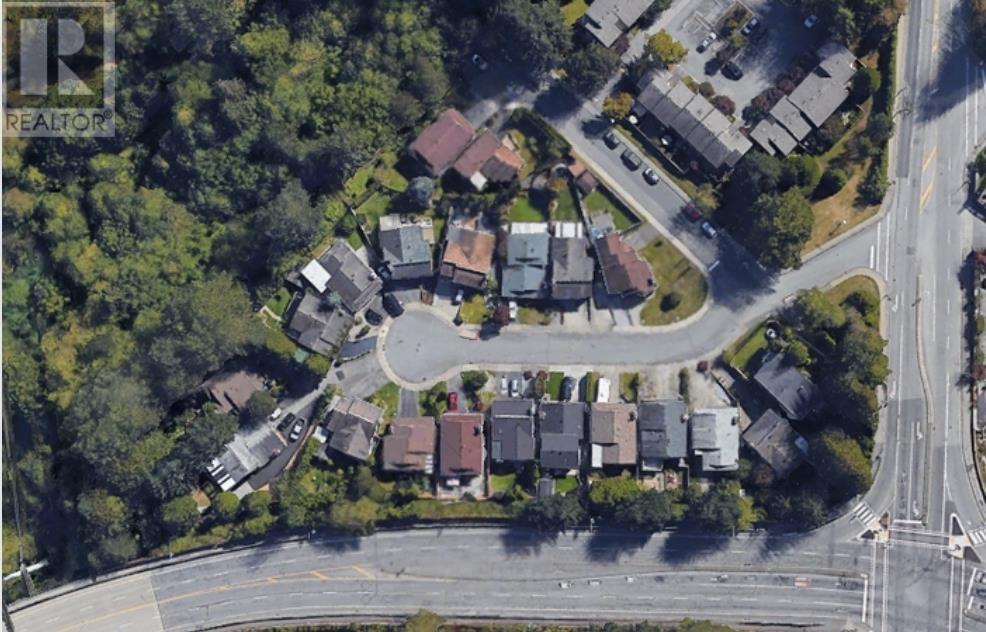 1/3
1/3
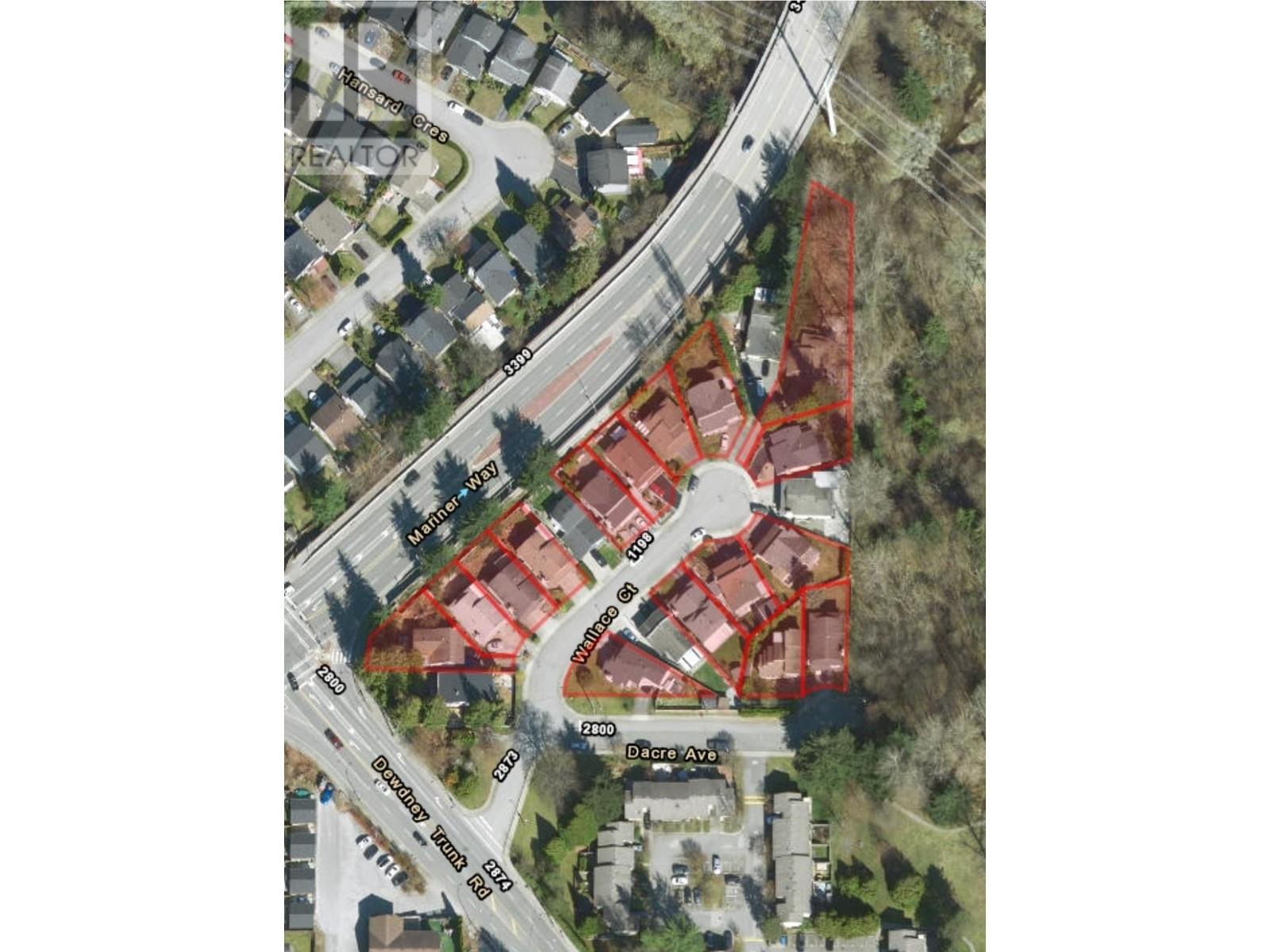 2/3
2/3
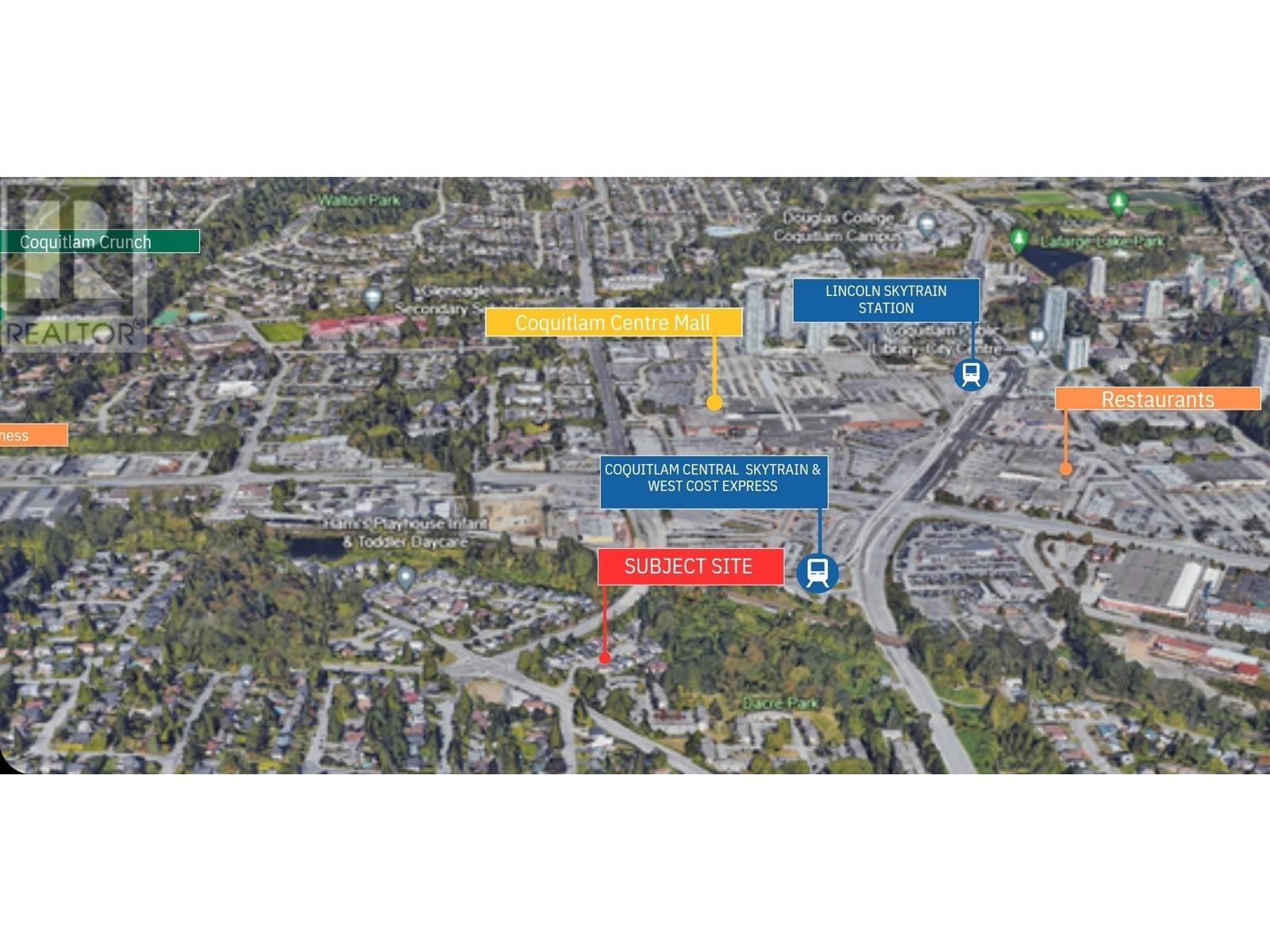 3/3
3/3









No video found.
Greater Vancouver REALTORS® 25
View map options
 |
|
| Walk Score: | 57 (Somewhat Walkable) |
| Bike Score: | 68 (Bikeable) |
| view details | |
Calculate Mortgage
| Mortgage Amount: | |
| Number of Payments: | |
| Payment Amount: | |
| Total Paid: | |
| Total Interest Paid: |
Similar Properties
Have a look below and get to know us better!
We will help you relax, enjoy, and experience the area to its full potential.
Let's ConnectConnect with us!
Whatever your real estate ambitions are, our deep connections with our local community, residents,
and real estate market are always available to those who value service at the highest level.
Get in touch with me today to tell us about your real estate dreams.






